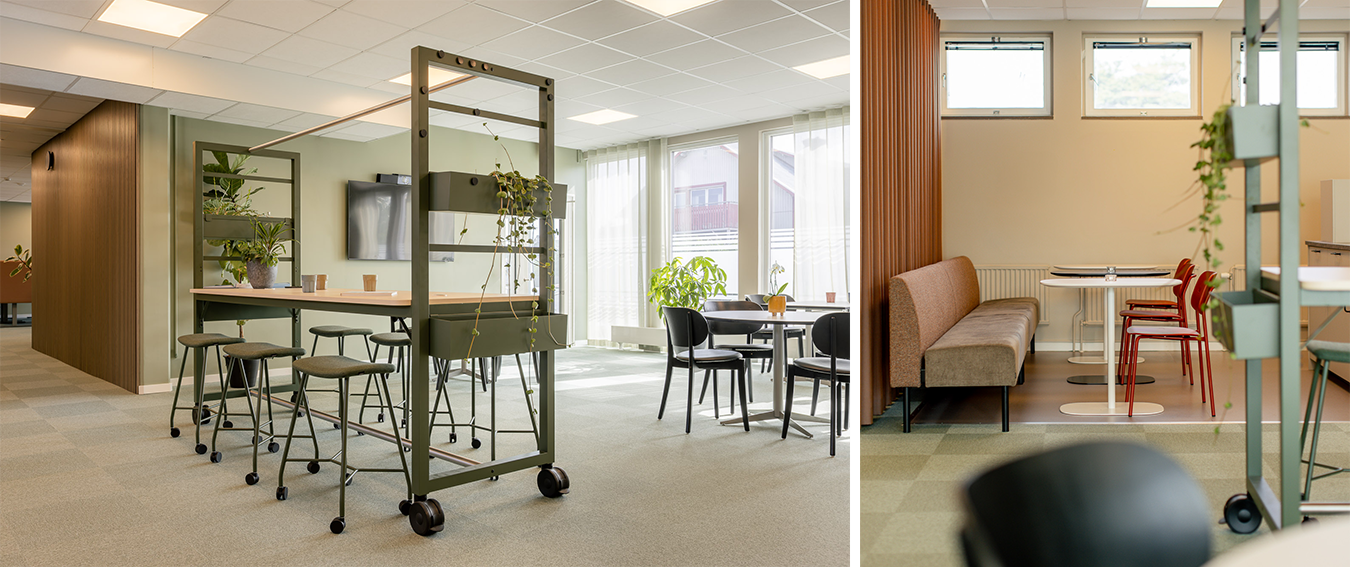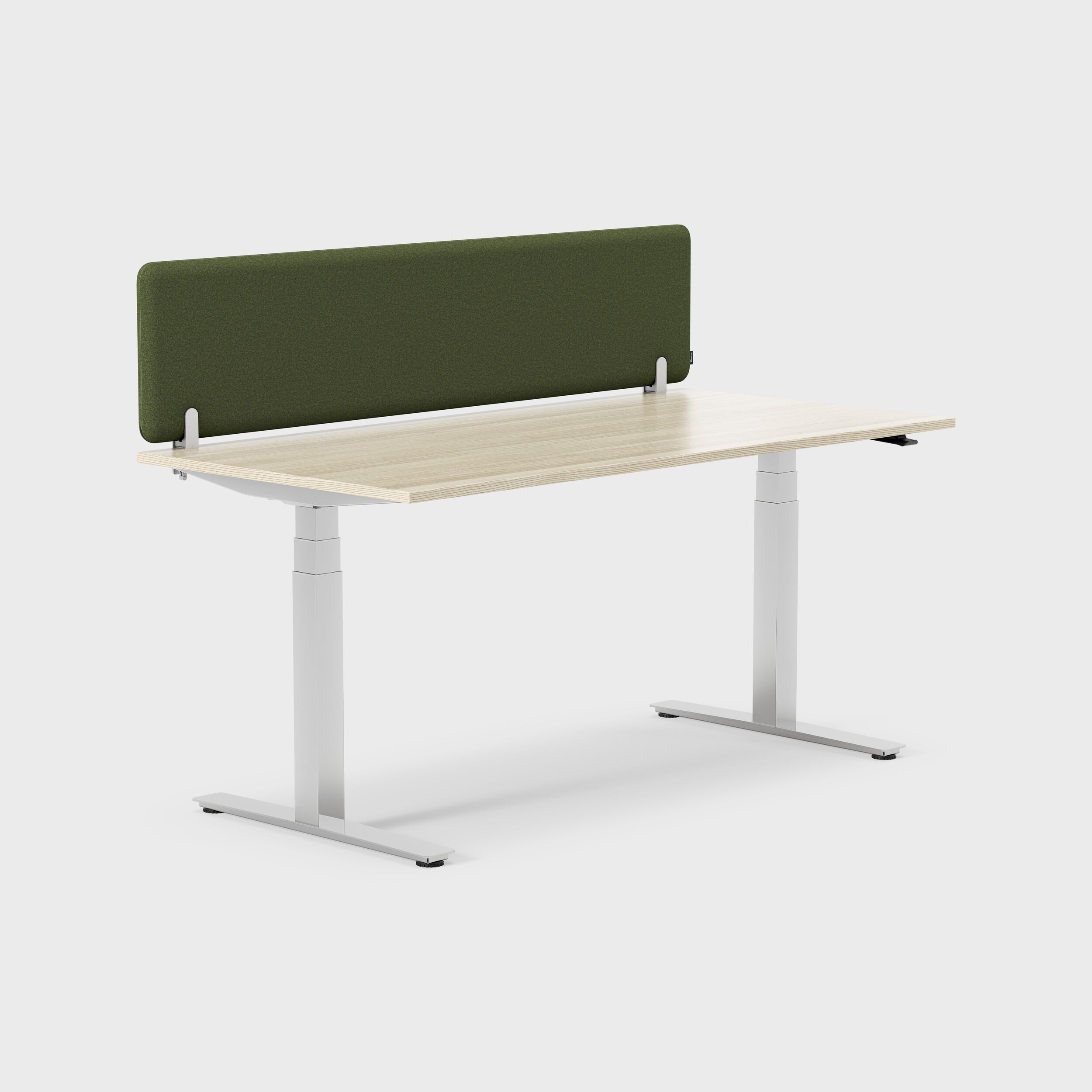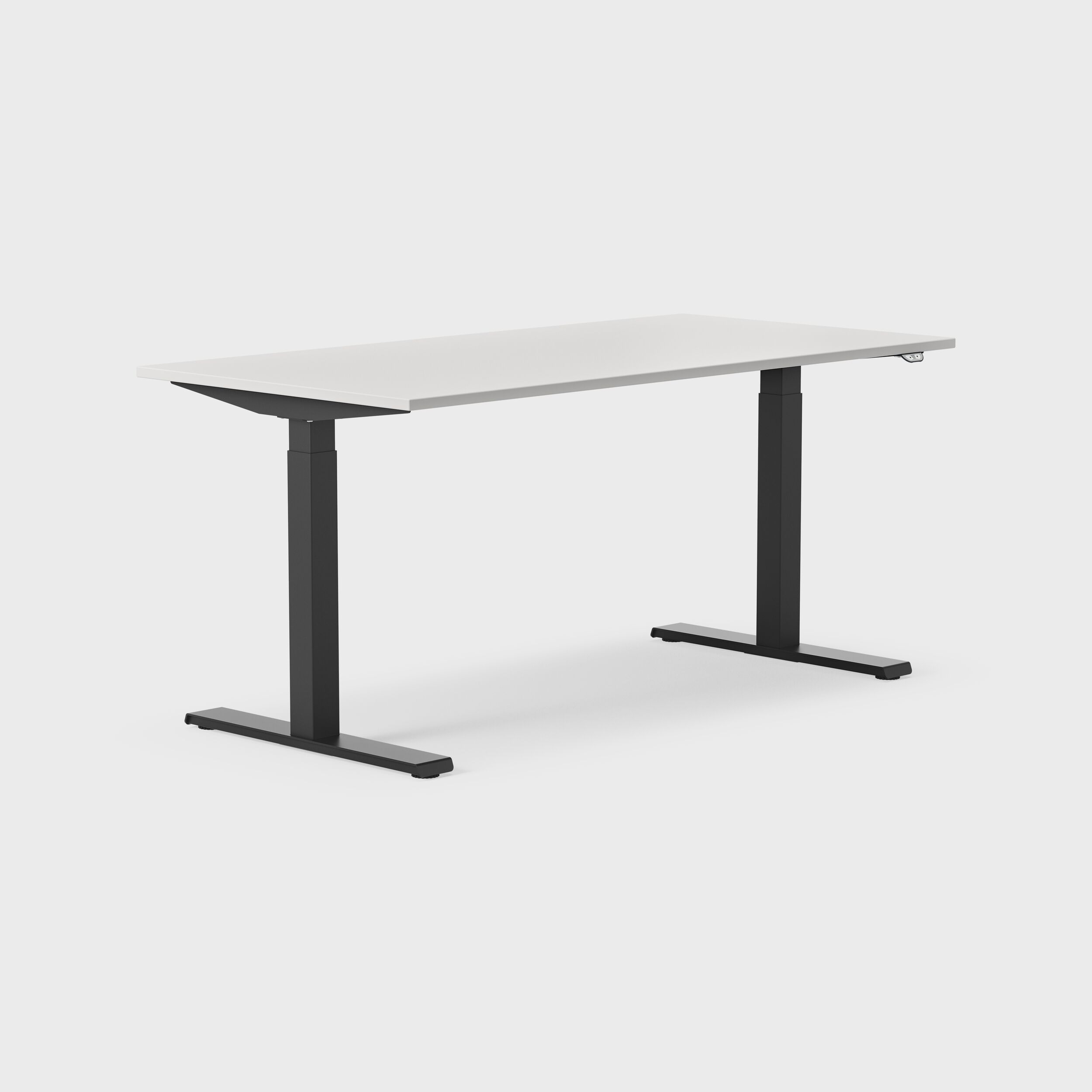Prípad : The Technical Department
A New Sense of Community
For a long time, employees within Mörbylånga Municipality’s Technical Department were spread across six different addresses. The decision to gather everyone under one roof marked the beginning of a major transformation. With the help of Kinnarps’ workplace analysis Next Office®, the municipality was able to identify and analyse its needs and design a work environment that supports an entirely new way of working.
From personal desks to flexible spaces
Previously, each employee had their own dedicated desk. In the new office, an activity-based way of working has been introduced instead, allowing employees to choose their workspace based on the task and their needs. This means a variety of environments for different types of work – from focused individual tasks to informal meetings and collaboration. The change required new routines and a shared mindset, but it has also opened the door to greater flexibility, interaction and a stronger sense of togetherness in everyday life.
Strengthening community and productivity
The result is an office that enhances both productivity and cohesion within the organisation. Conversations and collaborations now take place naturally between departments that were once separated. Proximity to colleagues makes quick questions easier and has created a workday where experiences and ideas are shared more spontaneously. The varied settings also enable everyone to choose the space that best supports their work.
Niclas Beermann, Head of the Technical Department at Mörbylånga Municipality, describes it as a palette of improvements – from higher productivity to greater wellbeing:
“The environments feel fresh and appealing, and there is a completely new opportunity for connection and collaboration. I see meetings every day that could never have happened before the change. People have gained a sense of belonging and the chance to form new friendships,” he says.


A welcoming first impression
Visitors are greeted in an inviting entrance area. The Arriba armchair, Matsumoto table and Vibe screen in earthy tones create a harmonious impression, complemented by a sound-absorbing wooden wall.

Flexible project zone with mobile storage
The Space storage series provides an efficient project area with integrated shared storage. Thanks to castors, the layout can be easily rearranged, creating a flexible space that quickly adapts to new needs and work methods. Nearby, the Motus stool, also on castors, makes it easy to move around and switch between sitting and standing positions.

Attractive and functional work lounge
The combined work lounge and dining area features furniture of different heights to promote movement and variety throughout the workday. Here, employees can enjoy lunch in peace, take a coffee break on the Monolite sofa, or gather around the Vagabond project table with Motus stools for teamwork, informal meetings or individual tasks.
The Workplace Analysis Laid the Foundation
During an inspiration seminar at Kinnarps in Kalmar, Mörbylånga Municipality realised the importance of thorough groundwork. They therefore chose to use Kinnarps’ workplace analysis Next Office® – a tool that provides deep insights into organisational needs and ways of working. Henrik Axell, Workplace Strategist at Kinnarps, was one of the leaders of the process.
“Through Next Office®, the management team received support in clarifying their vision and goals. The employees were then involved through workshops, lectures and surveys in a structured and thoughtful way, helping to identify needs and create engagement”, he explains.
Data-driven Foundation for Interior Design
The analysis resulted in a space plan and comprehensive decision-making material built on facts and insights from both management and staff. It showed how the space could best be used and what types of environments were needed to support the new activity-based way of working. This formed the basis for the next step – designing the final interior solution.
The results were presented in a joint meeting for managers and employees. According to Niclas Beermann, it was an important step that built understanding and engagement throughout the process:
"We gained a clear picture of what was to come and how the new environments would look. It created a sense of security and helped everyone feel prepared for the change", he says.

Spaces for every kind of meeting
The new office includes areas for both informal and planned meetings, physical and hybrid alike. In the comfortable Apollo armchairs, colleagues can sit down for relaxed conversations or discussions in an informal setting.



A coherent and thoughtful design
The bright canteen combines timeless design with practical details. The wooden Polett chair creates an elegant contrast to the light interior and complements the Uni table, whose angled legs make cleaning easier. A small but important detail in a space used every day.
A Successful Process
Today, employees appreciate their new work environments, but in the early stages of the project there were questions and some scepticism – a natural reaction to major change. Niclas Beermann stresses the importance of respecting the process:
“Even if, as a manager, you have a clear and positive view of the project’s goals and vision, you must remember that not everyone sees it the same way”, he explains.
He believes the workplace analysis was crucial to the project’s success:
“The analysis gave me a completely new way to listen to employees in a structured manner. When everyone was involved, they developed a stronger sense of ownership, and I gained their support throughout the change”
PODPORA PRE NÁVRH PRACOVNÉHO PROSTREDIA
Analýza pracovného prostredia pomáha zmapovať a analyzovať potreby a pracovné postupy predtým, ako je navrhnutá nová kancelária. Prostredníctvom konkrétnych nástrojov a workshopov je personál zaangažovaný vďaka účasti na procese zmeny. Na základe výsledkov sú stanovené odporúčania, ktoré berú do úvahy zadanie, usporiadanie priestoru a pracovné postupy. O našej analýze Next Office® sa dozviete tu. O našej analýze Next Office® sa dozviete tu.

Is your office facing a change journey?
Get in touchSee more images from The Technical Department






















