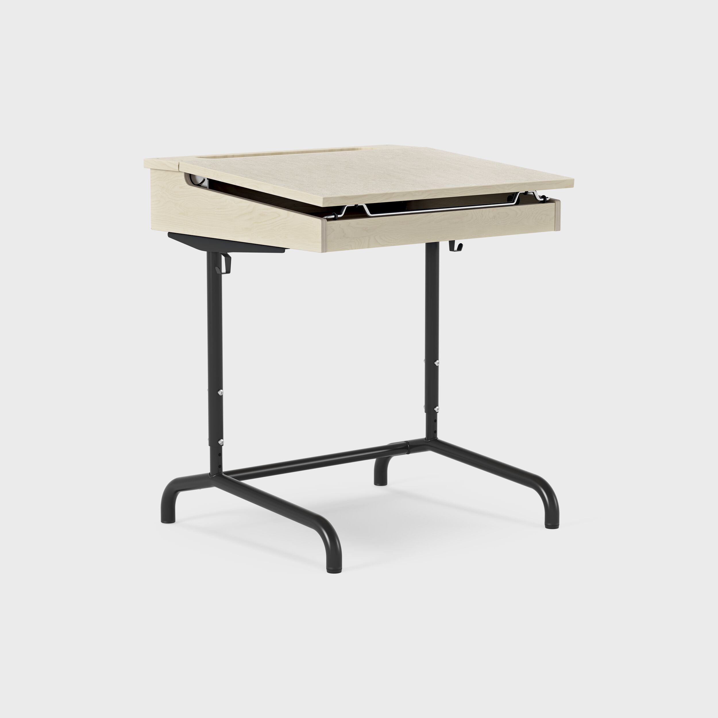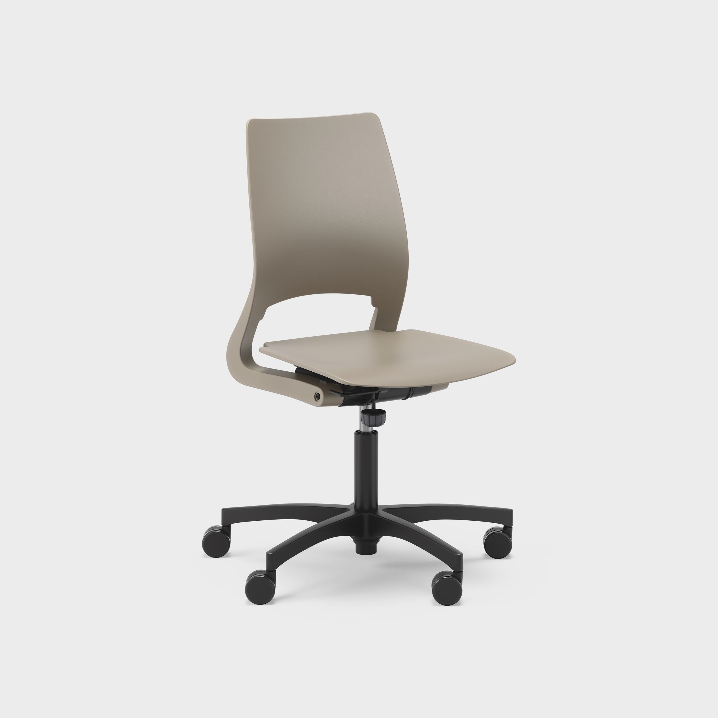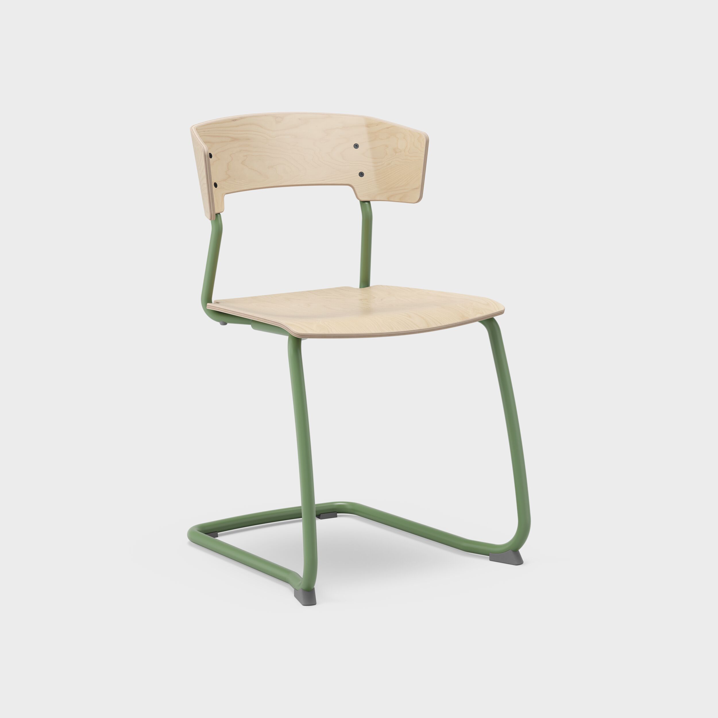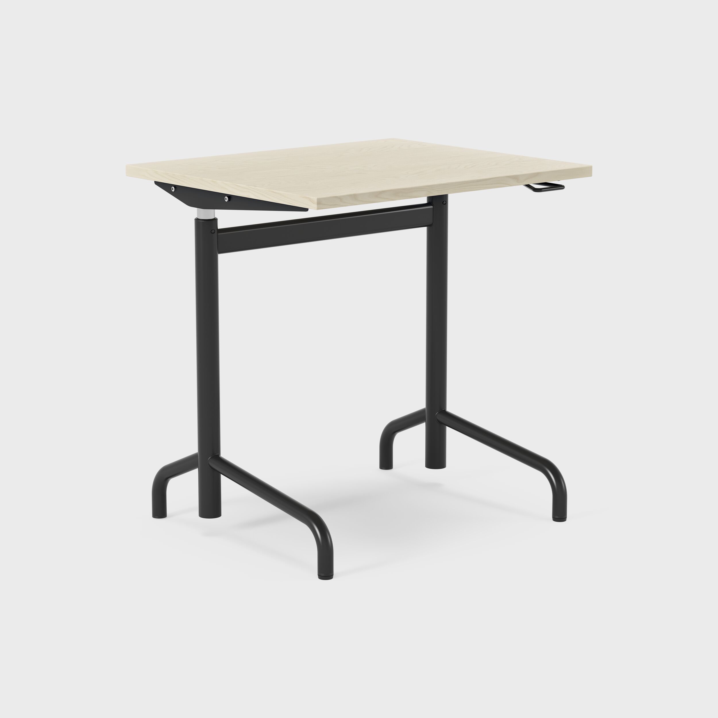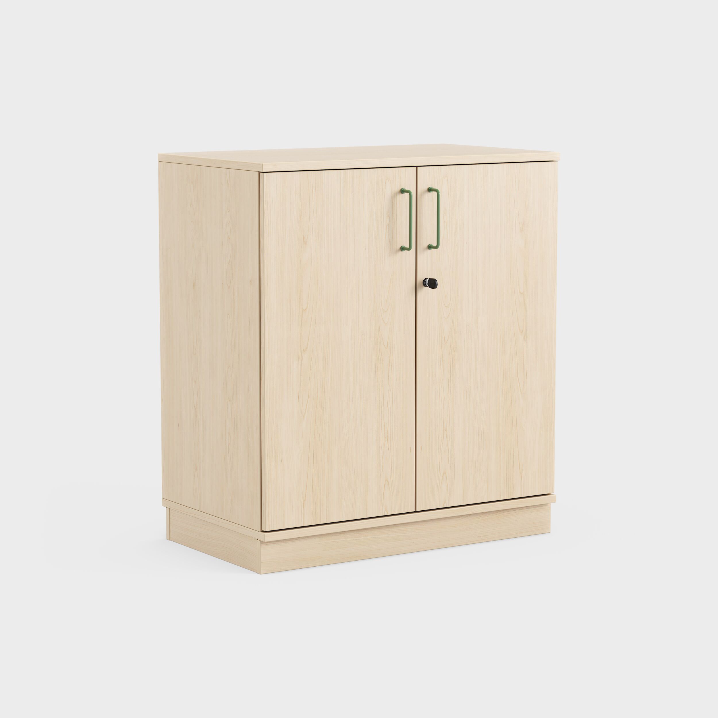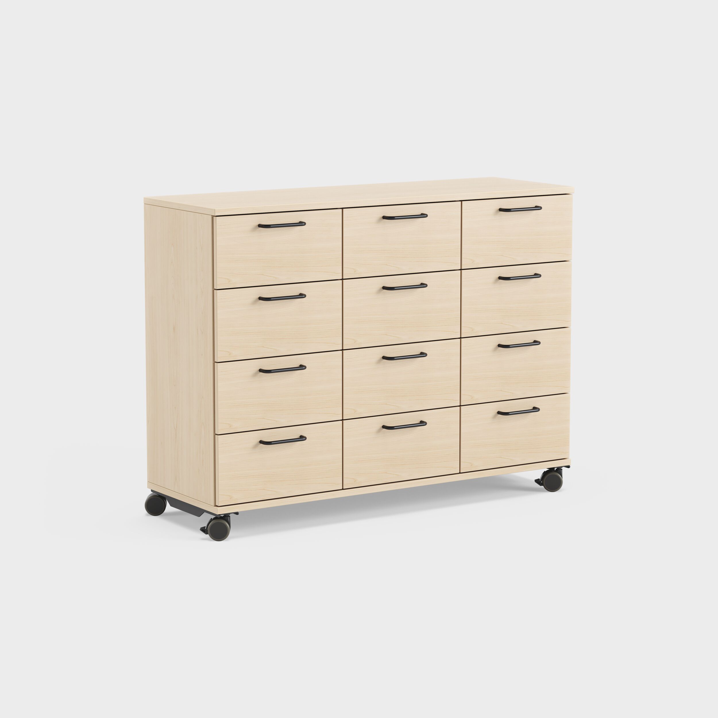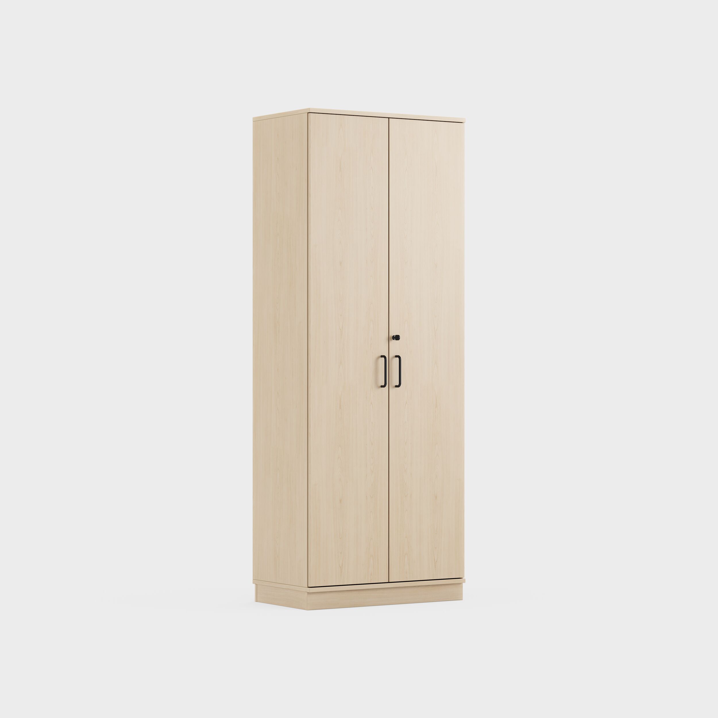The psychologist’s advice to those building schools
The different architectural deficiencies
From the noisy corridors of the early 1900s to the largescale landscapes of the 2000s. schools have different architectural deficiencies, depending on the year of construction. So how can we optimise these spaces for safety, peace of mind and learning? We met up with psychologist Malin Valsö to sort it out. Together with psychologist Frida Malmberg, she wrote a book about it called “Fysisk Lärmiljö” (Physical learning environment).
Tell us about your book!
“It came about when we were working as school psychologists, and were met by noisy, messy spaces in school after school,” says Malin Valsö.
In 2019, the same year as the book was released, there was talk about the school shortage in the country and the “thousand schools in ten years” motto took hold in the debate.
“We didn’t know that when we wrote the book. Since then, the Swedish National Board of Housing, Building and Planning has issued guidelines, and people have started to talk more about the physical learning environment. Today, I see a difference in schools. For example, there are fewer distracting windows in classrooms,” says Valsö.
What are the most critical issues in today’s learning environments?
“We have the problem of shrinking school yards in the major cities, but above all, there is a movement to build large school units. Too large a scale reduces the relational aspect and makes it more difficult to create a sense of space in the outdoor environments.”
What challenges have we inherited from history?
“Schools from the first half of the 1900s have classrooms that are too small for today’s large classes, they lack group rooms and the corridors are nothing but corridors. The noise level can be shocking. In the 1950s, they didn’t build much for group rooms, while the 1970s schools are difficult to navigate, with ceilings so low that the oxygen runs out.
Then we have the schools from the 2000s, with glass walls that let in distractions and open landscapes where you get an overview, but no sense of belonging. This connects to the digitalisation of society, where there is no storage as everything would be done on computer. An attitude of “this is where we meet, communicate and google”. Architectural and pedagogical ideals have guided development.”
In what way should we be thinking differently?
“Innovative architecture attracts attention, but you should not experiment with students. Being super-traditional isn’t necessarily harmful. For instance, rectangular rooms are preferable to other strange shapes. It directs attention to the front and enables theatre seating, which gives better focus. You can vary the furnishings for different learning situations, and you can provide access to complementary learning spaces. I think you should award architecture prizes to schools once you have evaluated how they work, not when they are inaugurated.”
Are there insights from cognitive and neuropsychological research that show how the physical environment affects students’ learning?
“The general starting point is that distractions, whether visual or auditory, stress our brains. They degrade the quality of what we produce and should therefore be minimised. Rooms should be cosy, but simple. We may need visual support, but it should only be used when relevant.”
Read more about minimising distractions in the learning environment

Malin Valsö, psychologist and student health consultant


1.

Screens make a big difference. They provide good acoustics and block visual distractions.
2.

Invest in one table or bench per student. These can be converted into two-seater tables if required.
3.

Choose storage units with doors or fronts to avoid a cluttered impression.
4.

Supplement the whiteboard with a smaller writing board on the side, for different types of information.
5.

Younger students should have benches with lids to avoid too much running around.
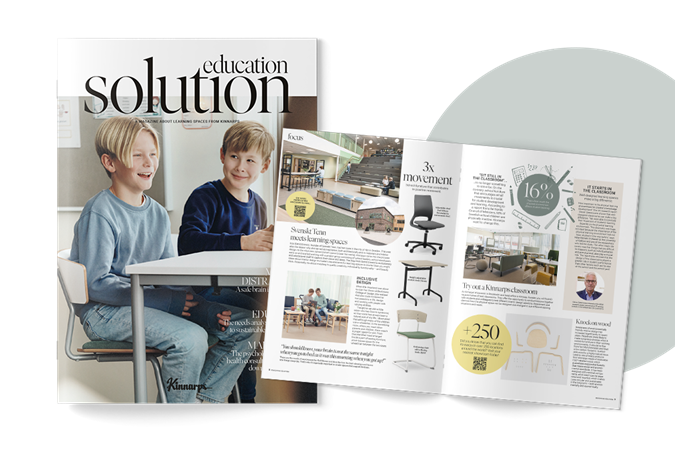
Prečítajte si celý časopis
V tomto časopise zdieľame poznatky a vedomosti o tom, ako vzdelávacie prostredie ovplyvňuje každodenný život študentov a zamestnancov. Uvidíte klientske projekty, prečítate si o horúcich témach a stretnete odborníkov z rôznych oblastí.

